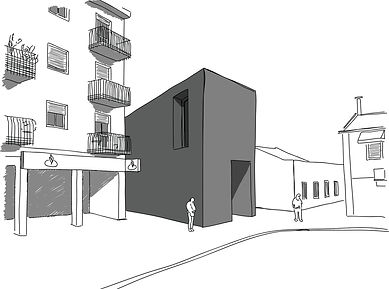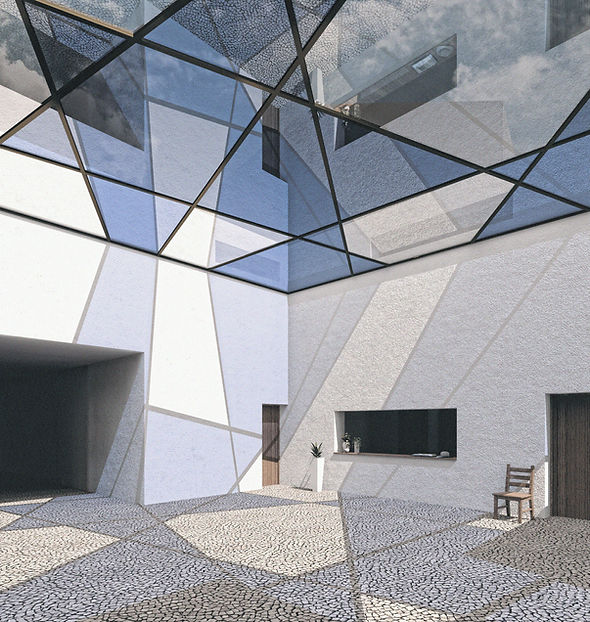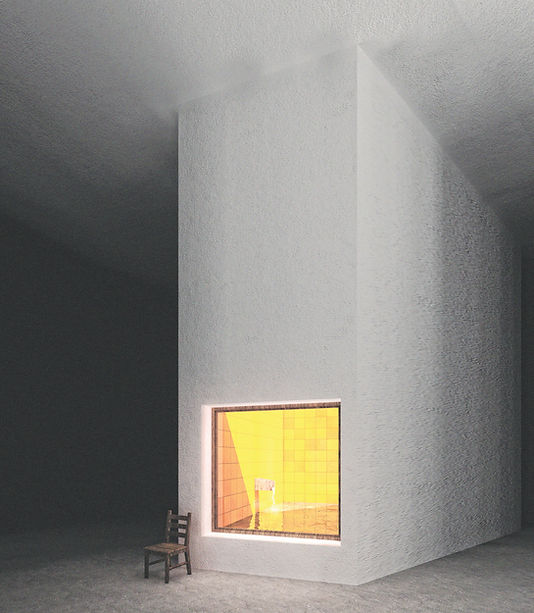Water Museum
Caneças, Portugal, 2012



1 - Atrium
2 - Reception
3 - Administration
4 - W.C. Woman
5 - W.C. Men
6 - W.C. Disabled
7 - Bookshop
8 - Temporary Exhibitions
9 - Permanent Exhibition
10 - Loading Dock and Technical Spaces
11 - Storage
12 - Café
13 - Walled Garden
14 - Auditorium
After designing a Master Plan for the Village of Caneças, we were asked to further detail a museum that was asked for in the briefing. This would be a museum recounting the story of Caneças and it's close relationship with water (from Caneças came the water that supplied the city of Lisbon, and an industry of washerwoman was established in the town).
The image that inspired this project was that of a stream of water running through the rocks. Following this concept the spaces of the museum where divided into two main groups: fluid "water" spaces (circulation spaces) and contained "rock" spaces (exhibition rooms).



The museum's volumes advancing over the square reinforce its public role.
This new building mends the existing urban fabric and serves as a gateway to the new urban masterplan.




We enter the museum through a long dark tunnel that enhances the feeling of submersion.
Once inside the atrium, there happens an explosion of space, light and color. The sky and light are filtered through a fragmented glass ceiling with two different hues of blue. A artifice which conveys a strong "underwater" atmosphere to the circulation spaces.

On the other hand, the exhibition spaces (that are designed to house a digital exhibition, and so need darkness) present a very dense atmosphere. Just like being inside a grotto. A space marked by the presence of light wells that melt a honey warm light down into this cold, hard spaces.

