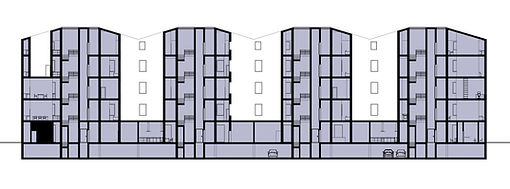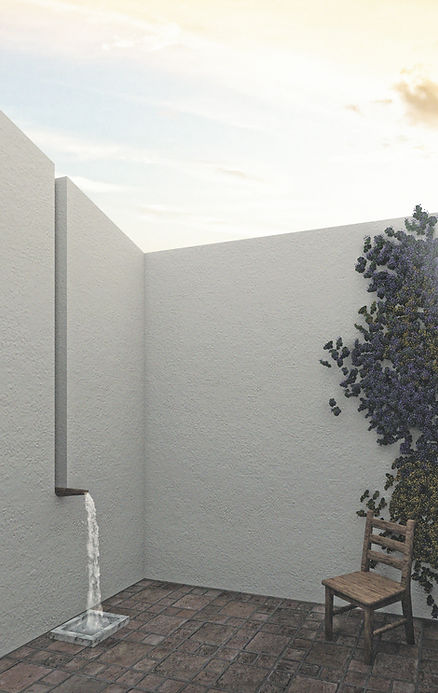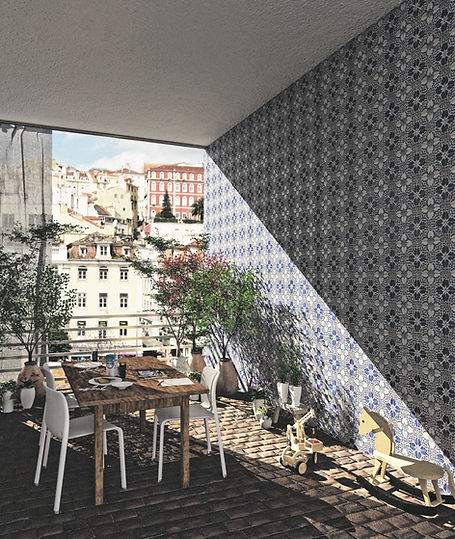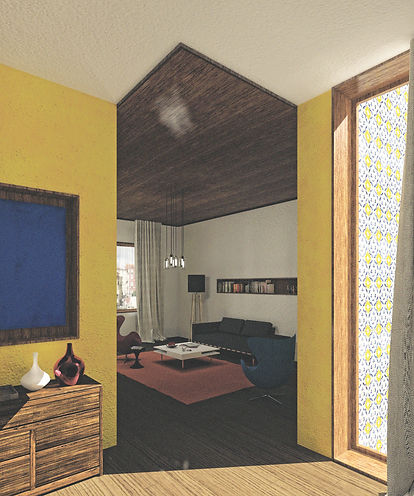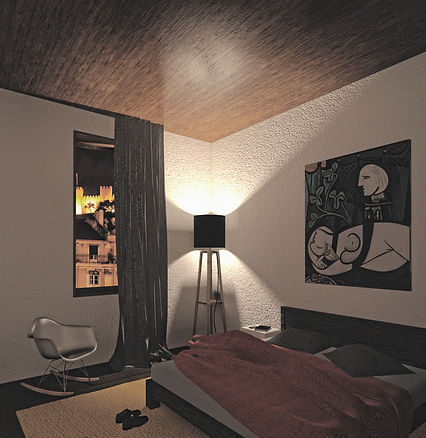Residential Building in Praça do Rossio
Lisbon, Portugal, 2011
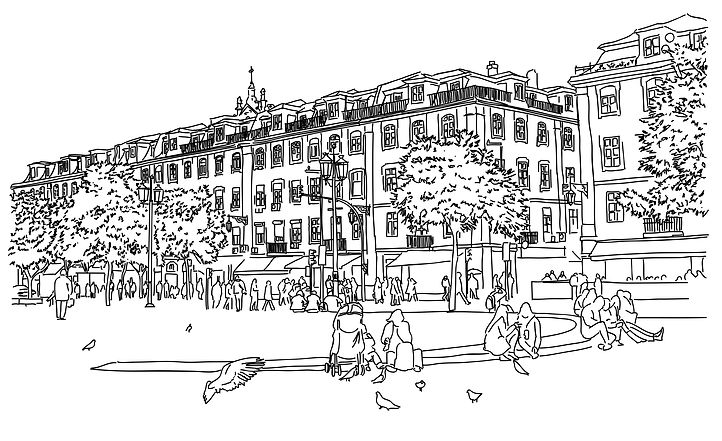
For this project the students were asked to design a luxurious residential building, meant to replace an 18th century decayed one, in Praça do Rossio.
The existing building is a very good example of what Enlightenment-Era urban design had to offer: a graceful architecture, conforming to a unitary identity, resulting in a very rational, well-proportioned and elegant definition of the public spaces of the city. The problem that we face in this type of building is the nonconformity of it's interior spaces with modern living standards (bad lighting, poor ventilation, lack of service spaces and equipment). Once it was clear we needed completely new interiors, the most straightforward and reasonable solution was to design a completely new building.
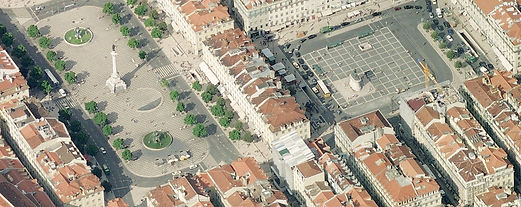
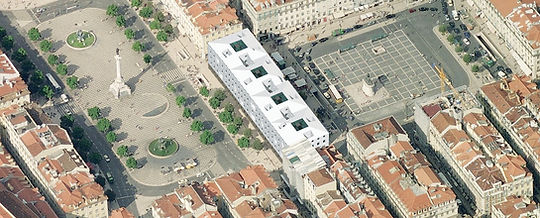
The proposed building has exactly the same volume of the previous one, fallowing a decision to preserve the characteristic traits of it's predecessor.
The new project maintains the metric and rhythm of the facades of the old one, introducing variations like the balconies (requested in the briefing) that are excavated in the mass of the building.
A direct dialogue with the surroundings is of particular importance when discussing a building that will have an impact on two of the most significant squares in the city of Lisbon: Praça do Rossio and Praça da Figueira.

It is in the design of the interior spaces that this project is most creative.
By developing a scheme where the different rooms of each apartment are defined not through the use of partition walls but rather through contractions and expansions of the space (created via volumes that either lodge the balconies, light wells or service spaces) we achieve a very organic, dynamic and continous space. Something that we seldom see in residential buildings.
