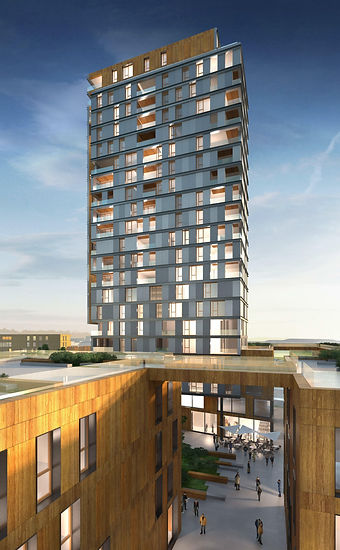Differdange Tower
Differdange, Luxembourg, 2017
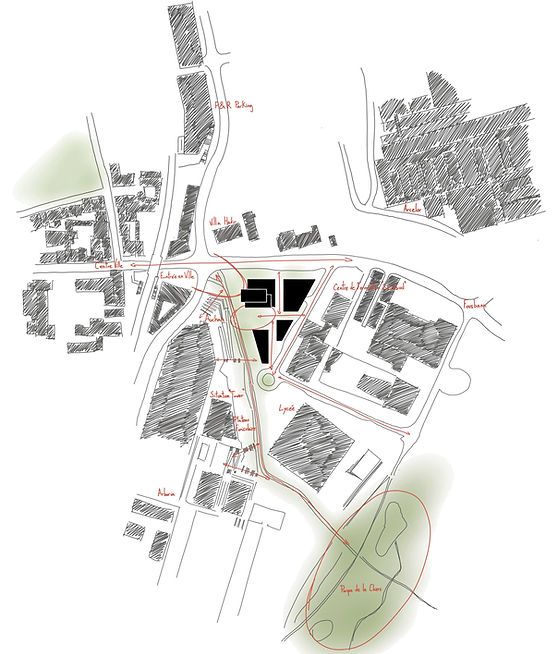

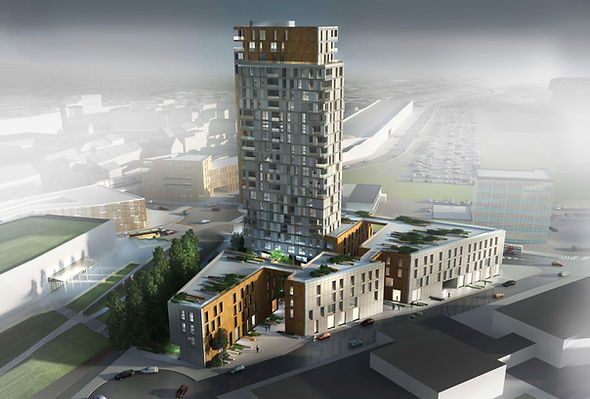
The competition briefing asked for a mixed-use tower that would dynamise the urban life and serve as a landmark for the new city center.
Out of a difficult trapezoid lot we proposed a solid base that would build on the existing urban fabric and consolidate its gaps, achieving a coherent expression for the whole and harboring a lively public square in the middle.
Out of this solid base a fragmented tower rises up. Conjuring images of the complex industrial past of the city.


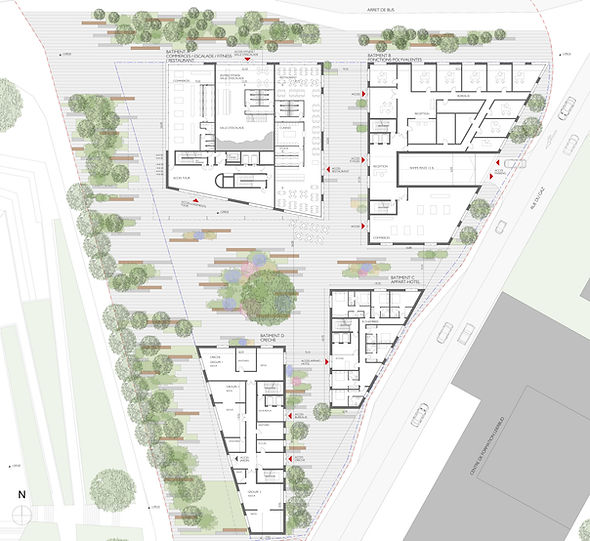
The solid base of the tower houses the most public parts of the program such as retail, a fitness center, a restaurant, offices, an hotel and a day-care center.
The tower is then completely dedicated to different forms of housing like communal living in the first floors and standard single family apartments in the top floors.

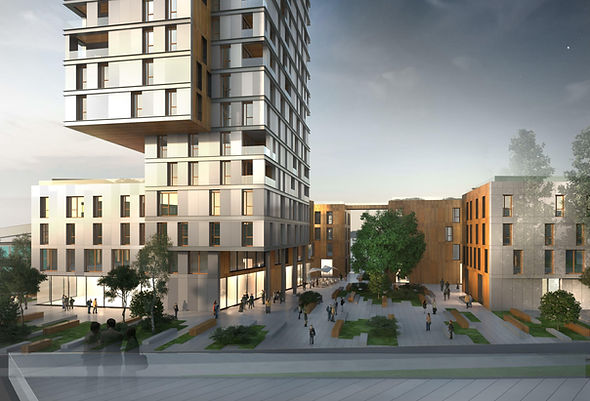
This project, with its iconic image and strong public character would revamp the urban structure of the city serving as a gravitational point for its expansion.
